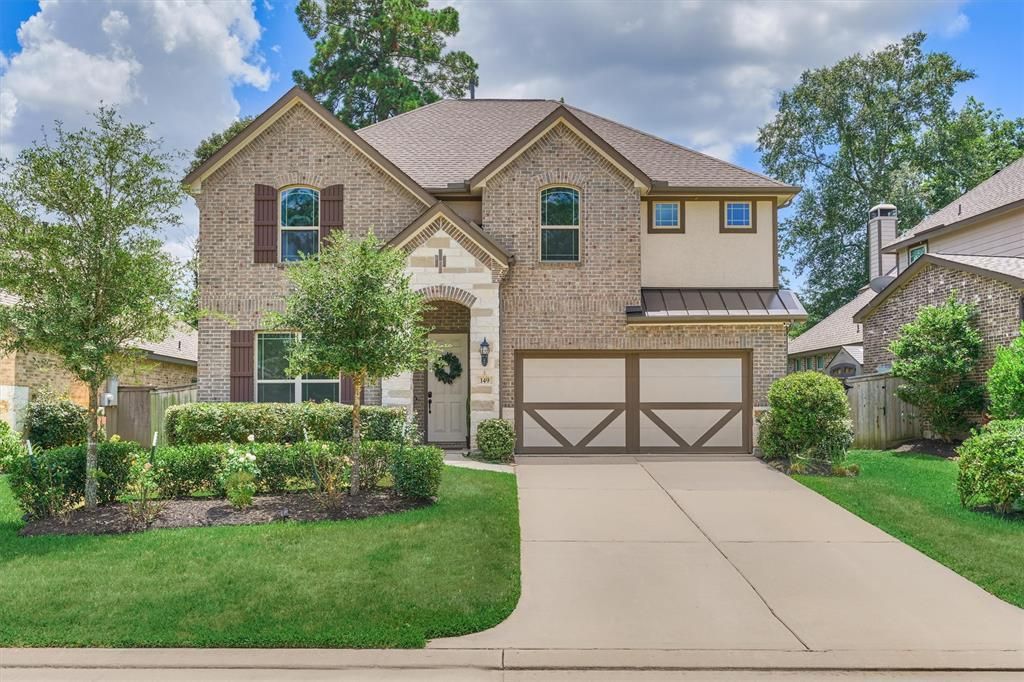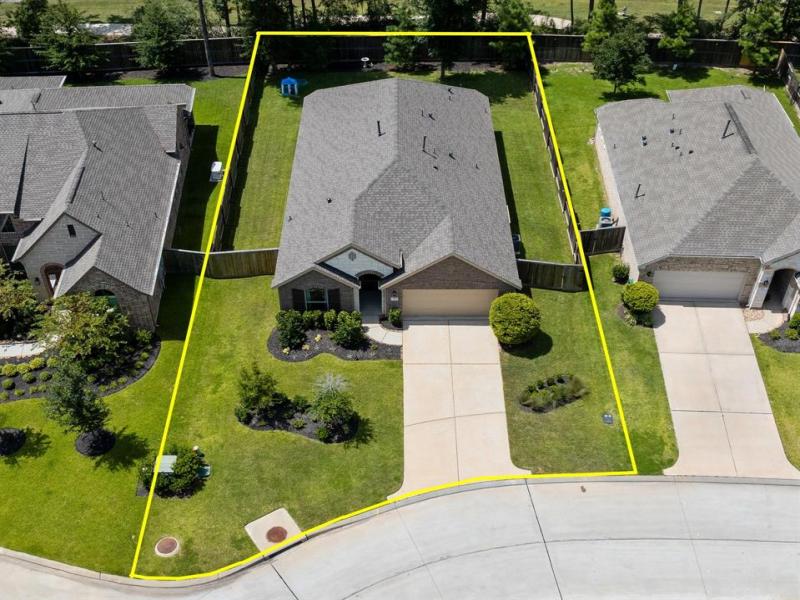**NOW BUILDING** One of the most popular one-story floor plans that has something for everyone. With an immediate grand entrance, the foyer welcomes you with a spectacular tray ceiling. Excelling in well-defined, open-concept spaces; this home has a stunning living room, dining room, and kitchen. Pinehurst’s chef-inspired kitchen becomes a host’s dream with a massive kitchen island. With four bedrooms and a two-and-a-half-bath option, this home accommodates various lifestyles. The master suite is laced in luxury and features tray ceilings, a walk-in closet, two vanity sinks, a built-in tub, a separate shower, and a private toilet room. With so much to love, this floor plan is always a favorite!
**Design Center planned, 3-car garage, luxury primary shower w/ framed glass door, mud-set shower floor, bath 2 wall tile, half bath. The only home in the entire community to feature a third car garage.
**Design Center planned, 3-car garage, luxury primary shower w/ framed glass door, mud-set shower floor, bath 2 wall tile, half bath. The only home in the entire community to feature a third car garage.
Property Details
Price:
$312,990
MLS #:
5546893
Status:
Active
Beds:
4
Baths:
2
Address:
11844 Whirlaway Drive
Type:
Single Family
Subtype:
Single Family Residence
Subdivision:
Lexington Heights
City:
Willis
Listed Date:
Mar 14, 2024
State:
TX
Finished Sq Ft:
1,984
ZIP:
77318
Lot Size:
7,560 sqft / 0.17 acres (approx)
Year Built:
2024
Schools
School District:
56 – Willis
Elementary School:
W. Lloyd Meador Elementary School
Middle School:
Robert P. Brabham Middle School
High School:
Willis High School
Interior
Bathrooms
2 Full Bathrooms, 1 Half Bathroom
Cooling
Electric
Heating
Natural Gas
Exterior
Architectural Style
Traditional
Construction Materials
Stone
Parking Features
Attached
Roof
Composition
Financial
HOA Fee
$795
HOA Frequency
Annually
Map
Community
- Address11844 Whirlaway Drive Willis TX
- CityWillis
- CountyMontgomery
- Zip Code77318
Similar Listings Nearby
- 510 Corner Canyon Lane
Willis, TX$403,990
2.93 miles away
- 6911 California Black Oak Drive
Conroe, TX$402,230
4.69 miles away
- 149 Bluebell Woods Way
Conroe, TX$400,000
2.53 miles away
- 13365 Hawthorne Drive
Willis, TX$400,000
2.42 miles away
- 15705 Corinthian Way
Willis, TX$400,000
3.67 miles away
- 15224 Paradise View Drive
Willis, TX$399,999
3.30 miles away
- 148 N Cadence Hills Loop
Conroe, TX$399,990
2.23 miles away
- 196 Lukewood Circle
Willis, TX$399,990
1.80 miles away
- 226 Lukewood Circle
Willis, TX$399,990
1.79 miles away
- 210 Lukewood Circle
Willis, TX$399,990
1.80 miles away

11844 Whirlaway Drive
Willis, TX
LIGHTBOX-IMAGES

















































































































