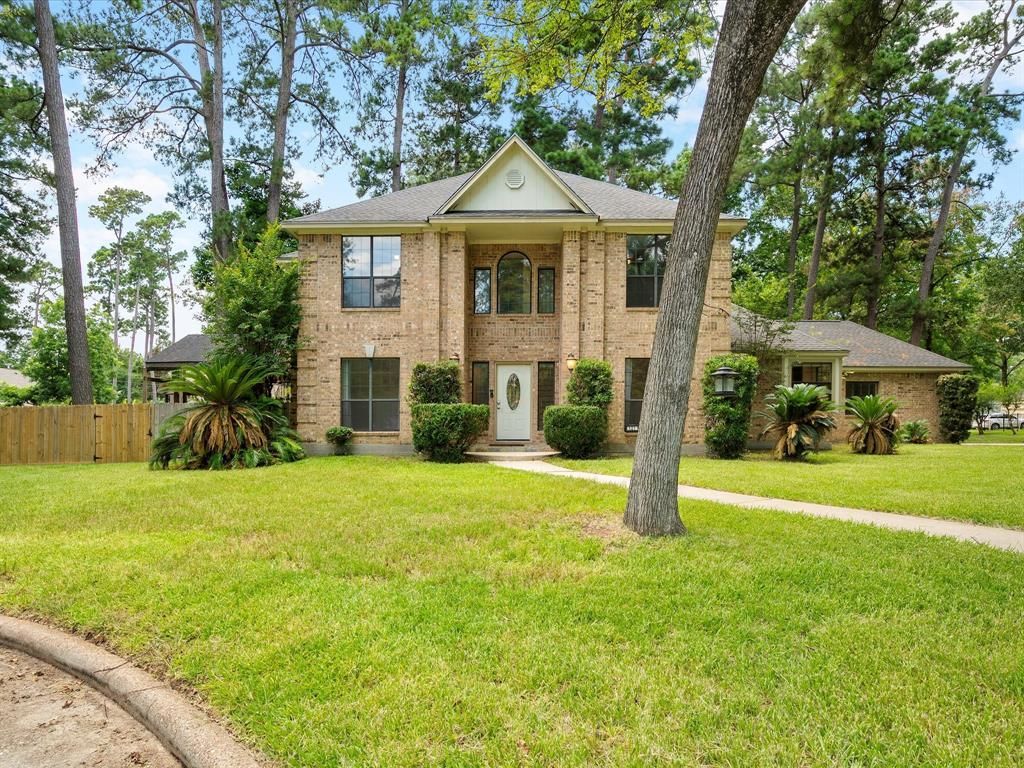Welcome to the Burnet Plan. This home has it all! Greet your guests in style with the oversized entry with tray ceiling! This grand entrance takes you to the main living area where open concept is the key! Soak up the natural light from the oversized living room windows. Show off your new kitchen which comes with all the luxury features, including soft close drawers and doors, a trash pull out in the kitchen island, pendant lighting, a stainless steel farm house sink, and undercabinet lighting.
In the primary suite, rest easy in the large primary bedroom, or enjoy some “me” time in the large garden tub. If tubs aren’t your thing, relax in your oversized step-down shower with tile to the ceiling. Additional upgrades include a 9′ multi-slide patio door and a custom wood vent in the kitchen. In addition to all of these luxe features, this plan comes with a standard 3 car tandem garage, so you can store all your toys!
In the primary suite, rest easy in the large primary bedroom, or enjoy some “me” time in the large garden tub. If tubs aren’t your thing, relax in your oversized step-down shower with tile to the ceiling. Additional upgrades include a 9′ multi-slide patio door and a custom wood vent in the kitchen. In addition to all of these luxe features, this plan comes with a standard 3 car tandem garage, so you can store all your toys!
Property Details
Price:
$439,990
MLS #:
26004122
Status:
Active
Beds:
4
Baths:
2
Address:
11 Winthrop Harbor Court
Type:
Single Family
Subtype:
Single Family Residence
Subdivision:
Bentwater
City:
Montgomery
Listed Date:
Jul 10, 2024
State:
TX
Finished Sq Ft:
1,908
ZIP:
77356
Lot Size:
6,098 sqft / 0.14 acres (approx)
Year Built:
2024
Schools
School District:
37 – Montgomery
Elementary School:
Lincoln Elementary School (Montgomery)
Middle School:
Montgomery Junior High School
High School:
Montgomery High School
Interior
Appliances
E N E R G Y S T A R Qualified Appliances, Water Heater, Disposal, Gas Oven, Microwave, Gas Cooktop, Dishwasher
Bathrooms
2 Full Bathrooms
Cooling
Ceiling Fan(s), Electric
Fireplaces Total
1
Flooring
Vinyl Plank
Heating
Electric
Laundry Features
Electric Dryer Hookup
Exterior
Architectural Style
Traditional
Community Features
Subdivision Tennis Court
Construction Materials
Insulation – Blown Fiberglass, Brick, Cement Siding, Vinyl Siding
Exterior Features
Side Yard
Parking Features
Automatic Gate, Attached
Roof
Composition
Financial
HOA Fee
$996
HOA Frequency
Annually
Map
Community
- Address11 Winthrop Harbor Court Montgomery TX
- CityMontgomery
- CountyMontgomery
- Zip Code77356
Similar Listings Nearby
- 224 Peninsula Point Drive
Montgomery, TX$571,574
3.95 miles away
- 111 Fairfield Drive
Montgomery, TX$563,888
1.04 miles away
- 60 Fairfield Drive
Montgomery, TX$560,000
0.96 miles away
- 236 Bentwood Drive
Montgomery, TX$559,995
1.03 miles away
- 121 S Park Drive
Conroe, TX$550,000
4.67 miles away
- 81 La Mirada Drive
Montgomery, TX$549,000
3.11 miles away
- 282 Peninsula Point Drive
Montgomery, TX$546,574
3.88 miles away
- 11514 Ripplewind Drive
Montgomery, TX$539,900
2.89 miles away
- 16 Marietta Court
Montgomery, TX$539,900
0.86 miles away
- 136 Dawns Edge Drive
Montgomery, TX$537,900
4.40 miles away

11 Winthrop Harbor Court
Montgomery, TX
LIGHTBOX-IMAGES








































