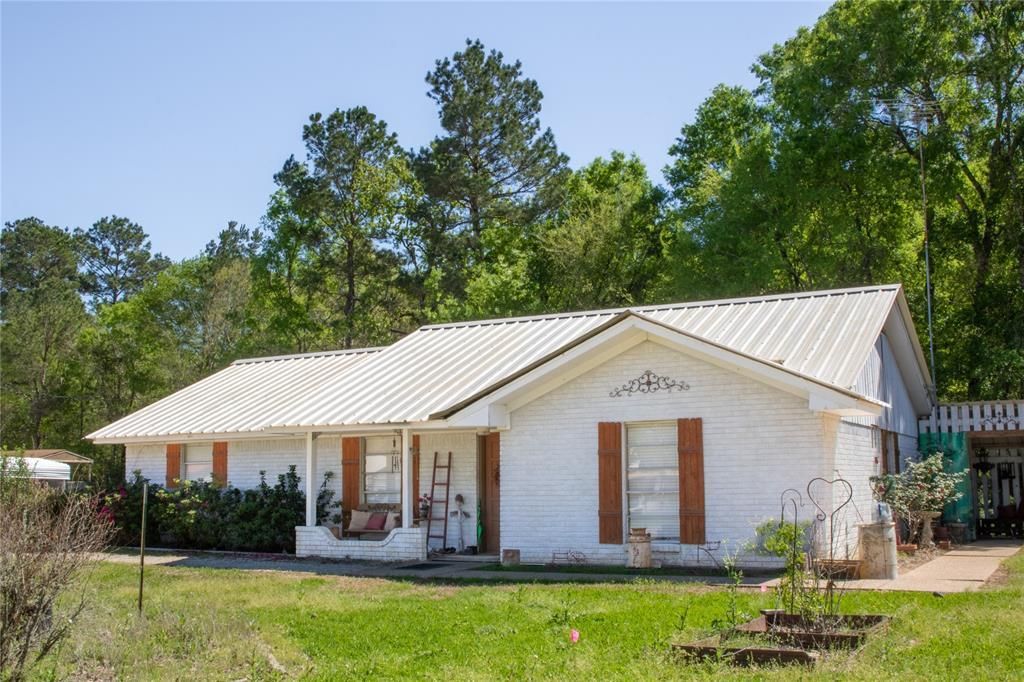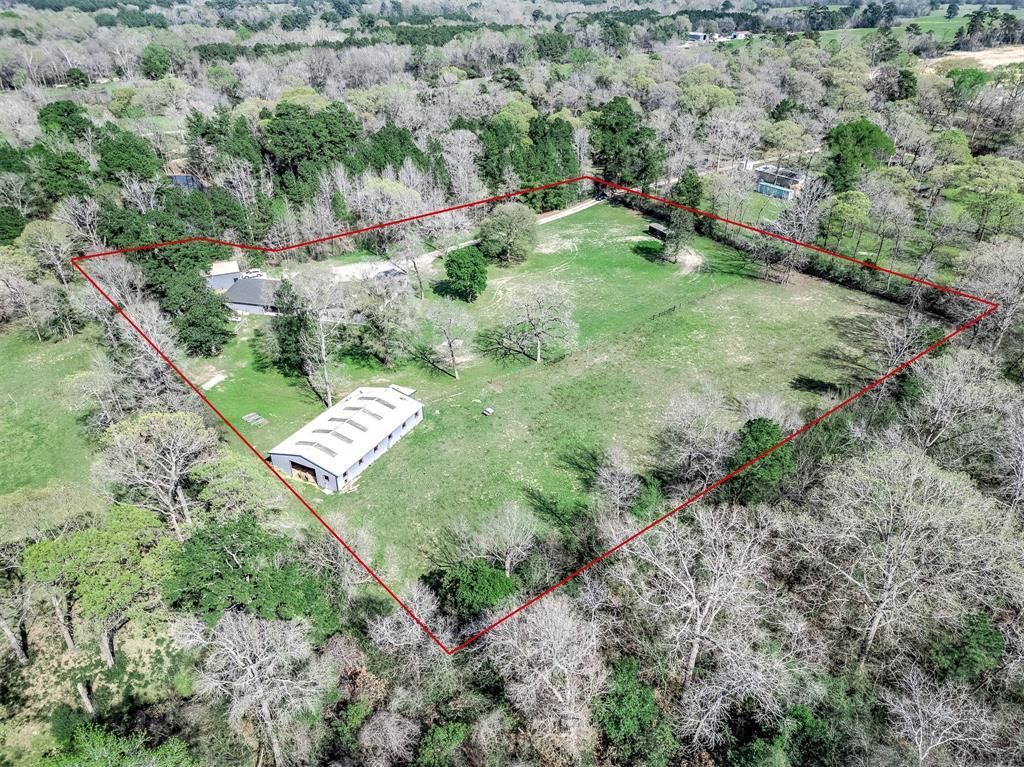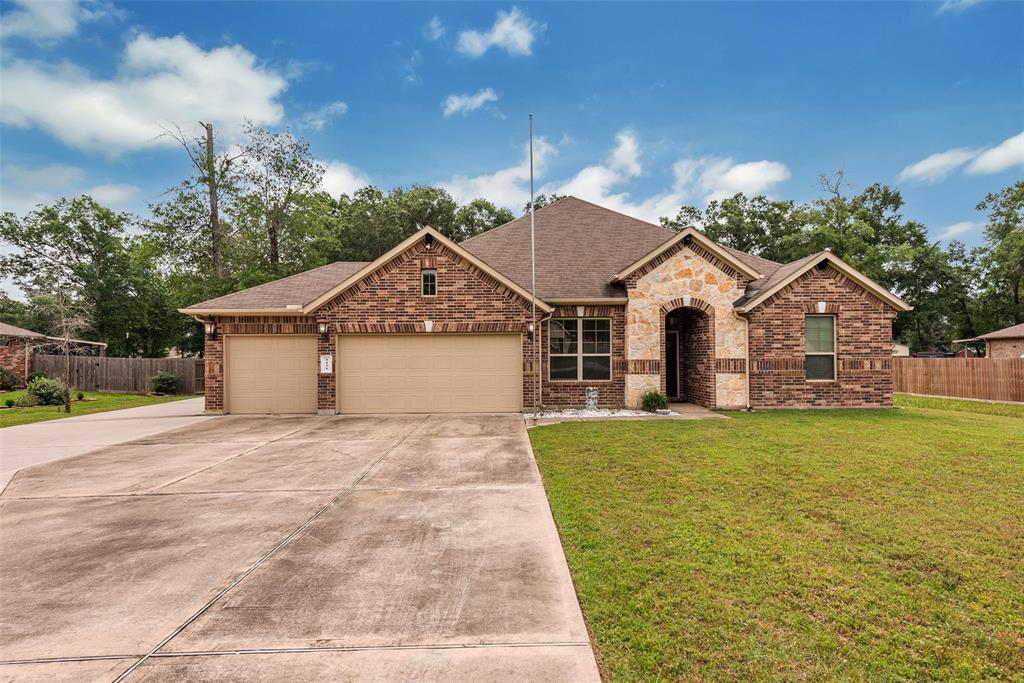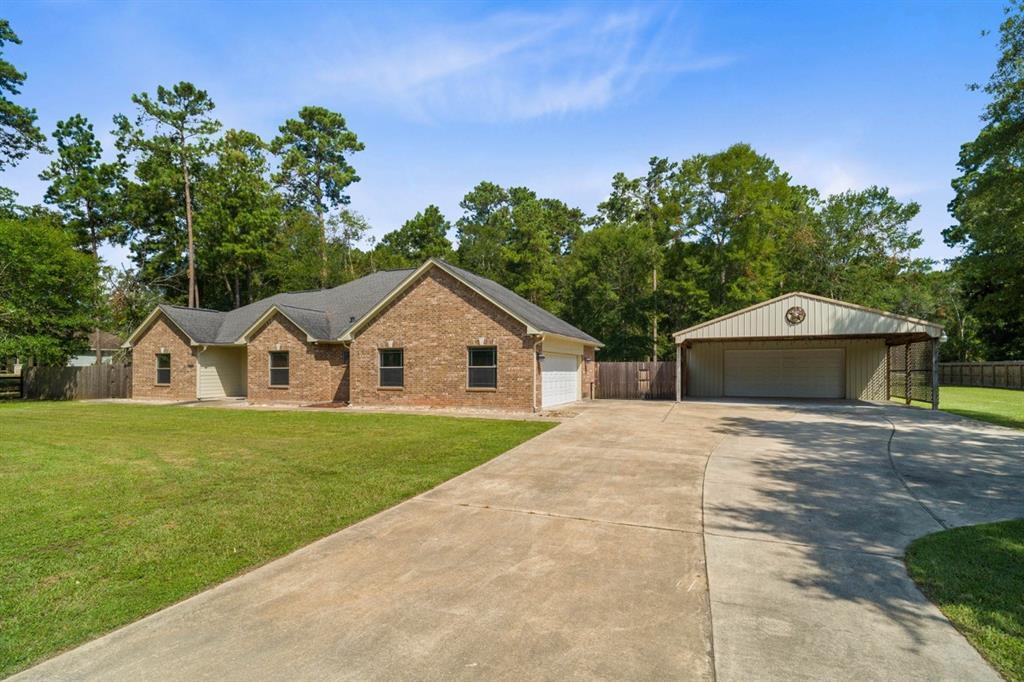There are multiple listings for this address:
Step into luxury with this stunning 5 bedroom, 3 bath home in Deer Trail Estates. Set on a sprawling one-acre lot, this home offers a new roof with new landscaping and an inviting open floor plan, perfect for modern living. As you enter, you’ll be welcomed by the spacious living area, seamlessly connected to the gourmet kitchen. The kitchen boasts granite countertops, new stainless steel appliances, recessed lighting, and soaring ceilings, catering to any chef’s needs. Retreat to the primary suite featuring a lavish ensuite with dual sinks, a relaxing soaker tub, and a walk-in shower. Upstairs, you’ll find 3 additional bedrooms, a full bathroom, and a versatile bonus room, ideal for entertaining. This home offers style and functionality with a study/office and an additional downstairs bedroom and is wired for a whole-house generator. Plus, it has a transferable warranty, which is perfect for new homeowners. Don’t miss your chance to see this move-in-ready gem—schedule a showing today!
Property Details
Price:
$535,000
MLS #:
40822493
Status:
Active
Beds:
5
Baths:
3
Address:
6272 Rolling Hills Road
Type:
Single Family
Subtype:
Single Family Residence
Subdivision:
Deer Trail Estates 01
City:
Conroe
Listed Date:
Apr 27, 2024
State:
TX
Finished Sq Ft:
2,662
ZIP:
77303
Lot Size:
43,734 sqft / 1.00 acres (approx)
Year Built:
2020
Schools
School District:
11 – Conroe
Elementary School:
Patterson Elementary School (Conroe)
Middle School:
Stockton Junior High School
High School:
Conroe High School
Interior
Appliances
Disposal, Refrigerator Included, Microwave, Free- Standing Range, Gas Range, Dishwasher
Bathrooms
3 Full Bathrooms
Cooling
Electric
Flooring
Carpet, Tile, Vinyl Plank
Heating
Natural Gas, Propane
Exterior
Architectural Style
Traditional
Construction Materials
Brick, Stone, Wood Siding
Exterior Features
Back Green Space
Parking Features
Attached, Additional Parking, Garage Door Opener, Double- Wide Driveway
Roof
Composition
Financial
HOA Fee
$480
HOA Frequency
Annually
Tax Year
2023
Taxes
$6,347
Map
Community
- Address6272 Rolling Hills Road Conroe TX
- CityConroe
- CountyMontgomery
- Zip Code77303
Similar Listings Nearby
- 16692 Rockwall Street
Conroe, TX$650,000
4.57 miles away
- 9895 Hickory Ridge Drive
Conroe, TX$650,000
2.08 miles away
- 13010 Highway 105
Conroe, TX$650,000
2.75 miles away
- 12634 Maxwell Street
Willis, TX$619,950
4.76 miles away
- 12657 Brandi Lane
Willis, TX$599,000
4.27 miles away
- 13040 Highway 105
Conroe, TX$595,000
2.62 miles away
- 13030 Nicholson Road
Conroe, TX$595,000
1.19 miles away
- 9151 Sierra Del Carmen
Conroe, TX$580,000
0.99 miles away
- 9935 Ramzi Drive
Conroe, TX$550,000
1.20 miles away
- 12418 Maverick Court
Willis, TX$550,000
4.79 miles away

6272 Rolling Hills Road
Conroe, TX
Step into luxury with this stunning 5 bedroom, 3 bath home in Deer Trail Estates. Set on a sprawling one-acre lot, this home offers a new roof with new landscaping and an inviting open floor plan, perfect for modern living. As you enter, you’ll be welcomed by the spacious living area, seamlessly connected to the gourmet kitchen. The kitchen boasts granite countertops, new stainless steel appliances, recessed lighting, and soaring ceilings, catering to any chef’s needs. Retreat to the primary suite featuring a lavish ensuite with dual sinks, a relaxing soaker tub, and a walk-in shower. Upstairs, you’ll find 3 additional bedrooms, a full bathroom, and a versatile bonus room, ideal for entertaining. This home offers style and functionality with a study/office and an additional downstairs bedroom and is wired for a whole-house generator. Plus, it has a transferable warranty, which is perfect for new homeowners. Don’t miss your chance to see this move-in-ready gem—schedule a showing today!
Property Details
Price:
$535,000
MLS #:
48296732
Status:
Active
Beds:
5
Baths:
3
Address:
6272 Rolling Hills Road
Type:
Single Family
Subtype:
Single Family Residence
Subdivision:
Deer Trail Estates 01
City:
Conroe
Listed Date:
Aug 8, 2024
State:
TX
Finished Sq Ft:
2,662
ZIP:
77303
Lot Size:
43,734 sqft / 1.00 acres (approx)
Year Built:
2020
Schools
School District:
11 – Conroe
Elementary School:
Patterson Elementary School (Conroe)
Middle School:
Stockton Junior High School
High School:
Conroe High School
Interior
Appliances
Disposal, Refrigerator Included, Microwave, Free- Standing Range, Gas Range, Dishwasher
Bathrooms
3 Full Bathrooms
Cooling
Electric
Flooring
Carpet, Tile, Vinyl Plank
Heating
Natural Gas, Propane
Exterior
Architectural Style
Traditional
Construction Materials
Brick, Stone, Wood Siding
Exterior Features
Back Green Space
Parking Features
Attached, Additional Parking, Garage Door Opener, Double- Wide Driveway
Roof
Composition
Financial
HOA Fee
$480
HOA Frequency
Annually
Tax Year
2023
Taxes
$6,347
Map
Community
- Address6272 Rolling Hills Road Conroe TX
- CityConroe
- CountyMontgomery
- Zip Code77303
Similar Listings Nearby
- 16692 Rockwall Street
Conroe, TX$650,000
4.57 miles away
- 9895 Hickory Ridge Drive
Conroe, TX$650,000
2.08 miles away
- 13010 Highway 105
Conroe, TX$650,000
2.75 miles away
- 12634 Maxwell Street
Willis, TX$619,950
4.76 miles away
- 12657 Brandi Lane
Willis, TX$599,000
4.27 miles away
- 13040 Highway 105
Conroe, TX$595,000
2.62 miles away
- 13030 Nicholson Road
Conroe, TX$595,000
1.19 miles away
- 9151 Sierra Del Carmen
Conroe, TX$580,000
0.99 miles away
- 9935 Ramzi Drive
Conroe, TX$550,000
1.20 miles away
- 12418 Maverick Court
Willis, TX$550,000
4.79 miles away
LIGHTBOX-IMAGES











































































































